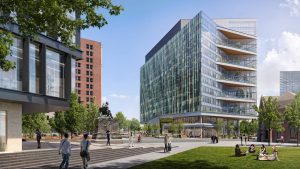
Brandywine Realty Trust is working to pre-lease a proposed $300 million, 500,000-square-foot life sciences building at its Schuylkill Yards campus in University City and expects to buy a lease hold interest in the site during the first half of 2021.
It will strike that long-term lease deal at 3151 Market St. with Drexel University, its partner on the campus and expects to begin construction based on market conditions and meeting a certain level of pre-leasing.
As demand for space by life sciences companies continues to rise amid waning interest in traditional office tenants, landlords are positioning new buildings and existing spaces that will be converted to capture some of those firms. One way they are doing that is through design.
In the case of Brandywine, the Philadelphia-based real estate investment trust enlisted Gensler as the architectural firm to design 3151 Market. In an interview, Managing Director Doug Gensler shared his thoughts on what goes into the design of a research building that has both office and lab space and is competing with other buildings vying for similar tenants.
What is your approach to a building such as 3151 Market? As a design firm, we think about our work through a user experience and making sure the environment being created is enabling the activity that is intended to happen there. When we look at a science building, we are thinking critically around the way scientists work and how life sciences as an industry is evolving.
You have lots of different activities going on in those buildings but you start with the core function – the lab spaces themselves. There is a lot of range depending on the type of science that is being done and you have to make sure you are not over or under engineering a building to meet their needs. Floor to floor we want to create buildings that are nimble. We want to design a building that never gets in the way of an evolving organization.
How are they structurally different than a typical office building? You have to look at the structural implications of a building. It’s not just floor loading but uses, vibration criteria and planning modules. You have to look at lab benching considerations and other functions that exist within these environments and lay it out in a way that is efficient and effective. You have scientists who are working with other parts of the business and we recognize companies need to build community and organizational culture. On any given day, a scientist may be spending time on the bench, in the office, meeting room, networking or training. We’re making sure we’re not over biasing one of those activities over another activity.
Health and wellness have become more important as a result of the pandemic. How are health and wellness incorporated into the building? We are creating a building that has great light, great views and an opportunity to get outside and get fresh air. These are tactical strategies that the architecture needs to embed. We created an eco porch. We have limited time we can comfortably spend outside with our climate in the northeast so we are trying to create an environment accessible year round, where you are one step closer to nature and can get some fresh air without getting into an elevator and leaving the building. Research has shown that access to fresh air and a change to environment is a stimulant for energy levels and cognitive function and by providing that to employees, you can optimize productivity of individuals. If they go downstairs and outside, you’ve lost them for a half hour. If they go to the eco terrace, they can run into a colleague and have a spontaneous conversation.
How is this like any other building you design? I think the expectation for work environments has risen significantly and I think high performing companies are recognizing they are important to recruit and retain talent. There is pressure on organizations to create a place to inspire them to be here, innovate and work together.
*Article courtesy of Philadelphia Business Journal
For more information about Philadelphia medical space for sale or lease or about any other Philadelphia properties for sale or lease, please contact WCRE at 215-799-6900.
Wolf Commercial Real Estate, a full-service CORFAC International brokerage and advisory firm, is a premier Philadelphia medical commercial real estate broker that provides a full range of Philadelphia commercial real estate listings and services, property management services, and marketing commercial offices, medical properties, industrial properties, land properties, retail buildings and other Philadelphia commercial properties for buyers, tenants, investors, and sellers.
Please visit our websites for a full listing of Philadelphia commercial properties for lease or sale through our Philadelphia commercial real estate brokerage firm.


